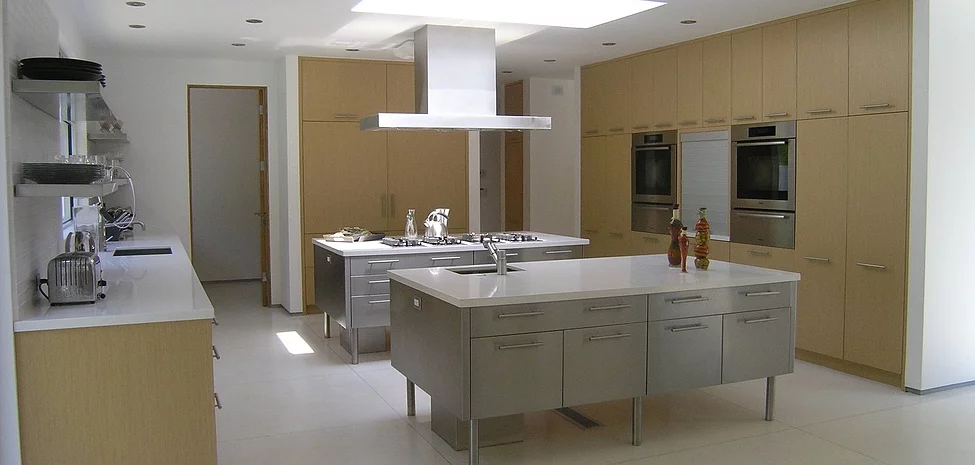
Kitchen Design & Remodeling
End-to-End kitchen renovations from design, to cabinets and countertops.
The kitchen is the heart of the modern home, a place where family and friends all come together to socialize, prepare food, share secret family recipes, and entertain their guests, Renovating your kitchen is also by far a most rewarding project when you consider the resale value of your home. This only works, however, if the renovation is performed at a high level of quality that supports both the homeowner’s lifestyle as well as the neighborhood. We take pride in the way we build and tailor our kitchen renovations to our client’s needs and expectations. We provide a detailed 3D kitchen design that outlines all relevant specifications such as locations and sizes of doors, drawers, pullouts, and cabinet gadgets that are a working part of a cutting edge, high end kitchen.
Without fail, the single most remodeled room in virtually any home is the kitchen, because there are very few modifications you can make to your home that can be quite as impressive as a revamped kitchen (and perhaps dining) area. A remodel can be something as simple as adding an island or swapping out appliances, all the way down to a major redesign including floors, cabinets, and general layout, improving not only the aesthetics but the functionality of the space. However you choose to approach your kitchen renovation project, there will be numerous benefits.
One of the most obvious of those benefits will be the increased value of your home. Nothing spices up your property values like an impressive kitchen space. A good, quality kitchen remodeling job can deliver up to a 75% return on your investment. The kitchen can also be the make or break moment when it comes to selling your home in the future. A good percentage of buyers will make their decision regarding whether or not to buy a home based on, you guessed it, the state of the kitchen.
The kitchen is one of the most high traffic areas of any home. It is the central hub of activity, equaled perhaps only by the family room or living area. As a result, you want a design that is not only functional and efficient, but comfortable. The kitchen should reflect the personality of its owner, and our designers can work with you to create a space that you won’t get tired of working in through the use of custom lighting, the proper appliances, overall layout and design, and any other little personal touches you feel led to add in.
Kitchens have also evolved through the years, from the earliest designs where the only thing that mattered was the “work triangle” consisting of the sink, refrigerator, and stove being in close proximity to each other. More modern kitchen designs stress the open concept design, with an island, perhaps a bar area, and multiple cooking stations. Users want more freedom of movement as they work and prepare meals, and many want a kitchen large enough and roomy enough to accommodate the whole family for meal preparation of perhaps guests when entertaining.
You also have the option of updating to a more modern design and layout. Older kitchens are known for their dated and claustrophobic designs. Utilizing an open floor plan and strategically relocating appliances can do wonders for functionality. Our designers are well versed on current kitchen models and can help you determine the right one to properly accentuate your home. Even smaller kitchens can benefit from renovation and updates.
The island has become almost a must have for any new kitchen design, as it allows much needed additional space for rolling dough, cutting meat, or setting up completed dishes for your family and guests to serve themselves. It is also the perfect workspace for things like homework or crafts and hobbies.
As with any home, storage can often end up at a minimum, as you attract more and more things as your family grows. One kitchen remodeling option is to add cabinet spaces beyond what you would need for normal kitchen items. Our designers can assist you in creating new and innovative methods for maximizing your kitchen’s storage potential.
The pantry is another area where you may wish to make changes. Most builders grade pantries are hopelessly small, and a walk in pantry allows not only for more food storage but ease of access.
A kitchen remodel also allows you to avail yourself of the newest technology, such as water saving faucets, green geared refrigerators, light energy ovens and stoves, as well as the latest in other appliances and devices. Updates such as this can significantly reduce the time you have to spend when preparing meals and free up time for you and your family to enjoy those meals together. Incorporating new technology also reduces the carbon footprint and by rote allows you to save on your energy bills.
At KDB, we will handle all of your kitchen remodeling needs from start to finish, including making sure all necessary permits are obtained and codes properly enforced. We can recommend surfaces that are visually pleasing as well as resistant to damage from sharp instruments and the general wear and tear that goes along with culinary activities.
Almost everyone will agree that renovating the kitchen will not only accentuate your enjoyment of your home, but also improve its value considerably. In many cases the kitchen is the heartbeat of the home, where folks congregate for food, fellowship, and fun. It makes sense for it be a place that is warm, inviting, and functional.
At Kofler Design Build, we are a family owned company with more than 15 years of experience in kitchen remodeling in the Los Angeles area. We pride ourselves on maintaining professional working relationships with trade professionals in every aspect of home construction, allowing us to offer you, our customer, the highest quality results coupled with top flight customer service and response.
