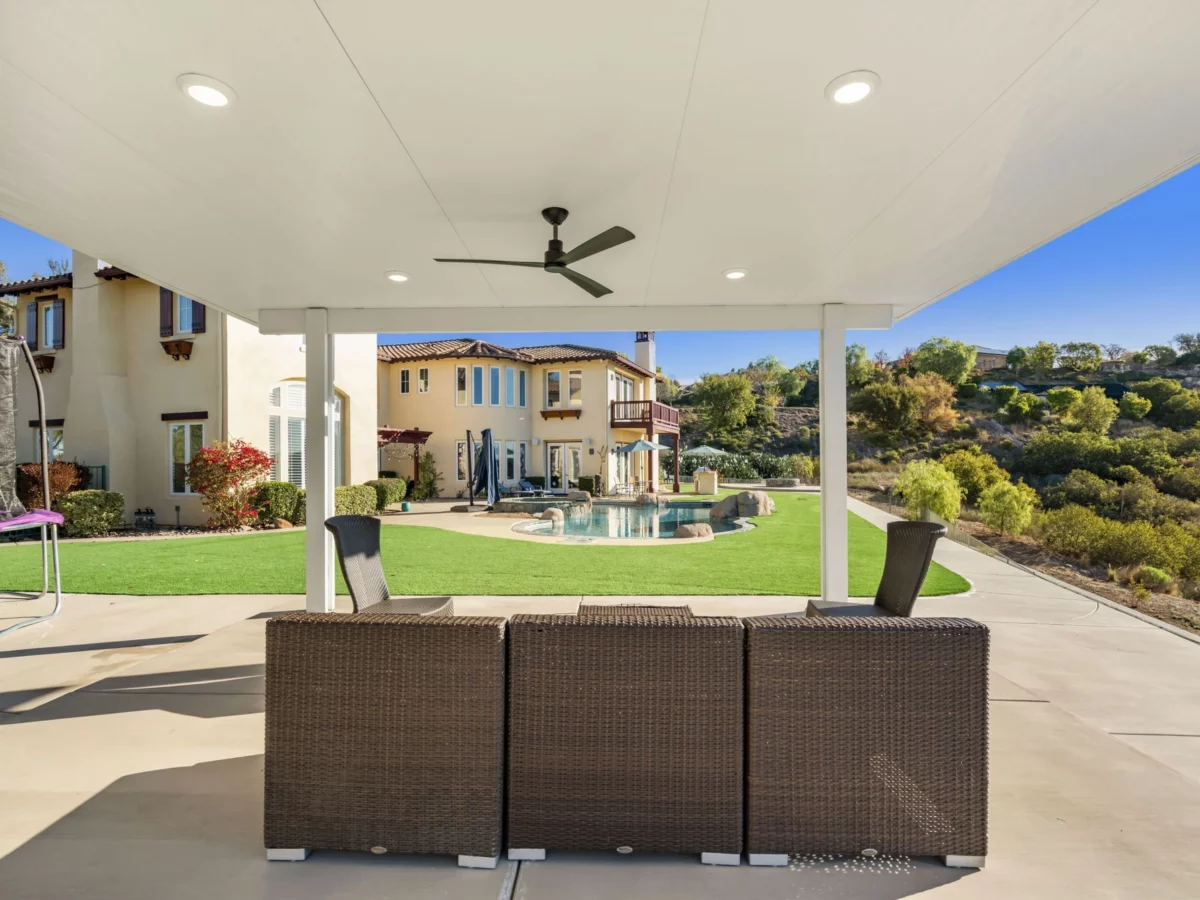Building In LA? Here’s The Construction Process That Awaits you (from A to Z)
What is the process of building construction? This is a question that many soon-to-be homeowners have on their minds. At Kofler Design Build, we are Design Build Los Angeles experts who have been in the industry for 15 years. We help families and developers build dream homes allover Los Angeles county. Today we help you to understand a little bit about the construction process stages and what to expect.
Architecture
What is the first step in construction? The construction process begins with the engineering phase. The site needs to be examined to make sure it’s safe and fit for construction. Any special needs for the site such as dampness, strong winds, harsh temperatures, or a steep terrain are noted down. On paper, the structure of the house is devised. Structural integrity is key here and the architectural engineers create a building framework that caters to the environment, legal building codes, as well as the needs of the people who will be living in the property.
Design
Once the architectural process has come up with a framework for the build, the rest of the design elements can now be put together. This is a fun process for the builders as they get to choose the various materials they would like to see on the house, e.g. roof, windows, flooring, paint colors, outdoor paving, doors, and the build concept of the property.
3D drawings/plans
Next comes up the 3D plans for the construction. Here we put together the architectural engineering framework of the house with the design concept of the build and create 3 dimensional drawings for review. Once complete we’ll have you review these so that you can see what your house will look like once completed. You get to see both the outside and the inside of the future house. Any design changes can be altered/modified here.
Plans approval & building permits
Once the client is happy with the designs, the local municipality has to approve them. We forward these designs to the local government on your behalf and follow through with the process until we have the needed approvals as well as the building permits. Once we have the building permits we can now shift from building your house on paper to building it for real.

Building Construction
This is where breaking ground now takes place. Of course the site is assessed once more and then grading and trenching for the foundation begins. Floor construction and laying of plumbing and gas infrastructure takes place. The framework for the walls and roofing then goes up. The roof then comes on together with the rest of the plumbing and electrical works including heating and cooling. Insulation is put on, drywall is applied and then tiling, painting, and installing of fixtures such as cabinets, lighting, and sanitary ware kicks in.
What takes the longest when building a house? The building phase is definitely the longest, especially the framework section between flooring and roofing.
How long does it take to build a 4 bedroom house? On average this will take about 6 months but several factors can extend or reduce this timeframe.
Interior & Exterior finishes
Last but not least, it’s time for the finishes. Inside the house this includes the furniture and decorative pieces and outside the house this includes landscaping, paving, the driveway, etc.
Planning to build in LA? Kofler Design & Build offers support on your build and assists with other integral processes such as getting financing. Call us today to book a free consultation.

No Comments